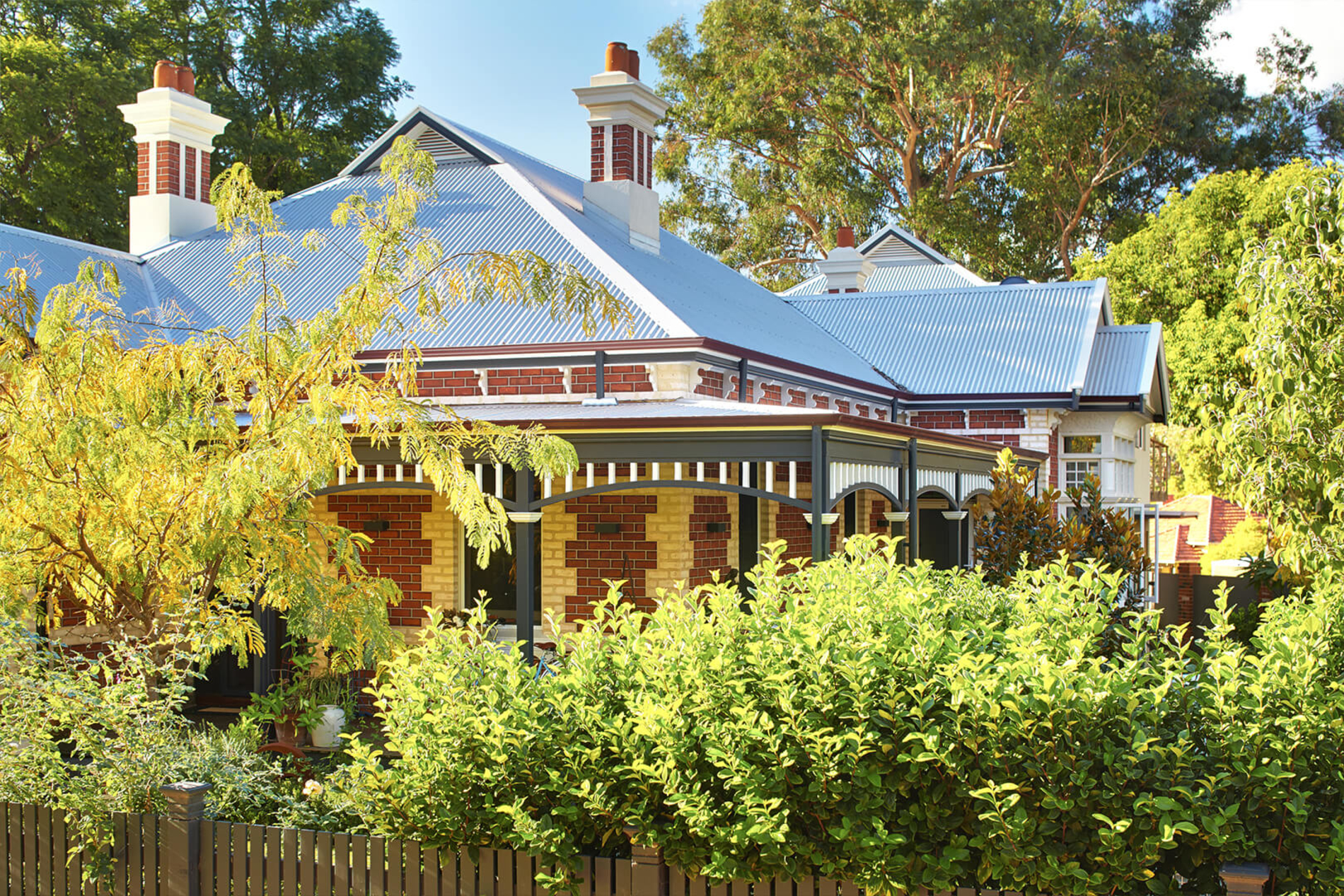Our brief was for a relaxed low maintenance family home incorporating their love of gardening, outdoor living and family entertaining.
While the Shire’s design guidelines for heritage precincts determined the external materiality selections and roof pitch for the addition the opportunity for contemporary, sun-filled living spaces integrated with and respectful of the older rooms linked with discrete garden courtyards and a separate entertaining pavilion. The house demonstrates that heritage and quiet contemporary are not mutually exclusive.
Video

Video | Chimene Cocking in Conversation with Suzie Hunt
Photos | Rob Frith + Angelita Bonetti [House + Garden]
Stylist | Anna Flanders [House + Garden]
Our studios are located on Whadjuk and Wadandi Noongar Boodja.
© 2024 Suzanne Hunt Architect Pty Ltd. All Rights Reserved.