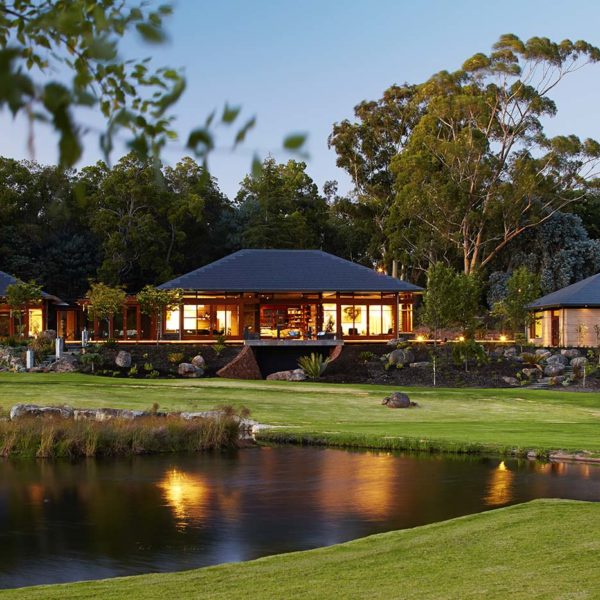The project of a lifetime for both architect Suzanne Hunt and builder Gransden Construction was more than 10 years in the making.Owners Terry and Tena had a clear vision of the kind of home they wanted: a tranquil sanctuary where they could spend the rest of their lives. Having lived in the Perth Hills area for 25 years, they knew exactly where they wanted it to be and, over a 10-year period, set about patiently acquiring 10 adjoining lots of — at the time — poorly farmed land.
Once the land was in place the couple, who are now in their 70s, engaged Ms Hunt and outlined their vision: a comfortable, spacious, serene and beautiful home. Lovers of Japanese aesthetics, they wanted the home to reflect Japanese design principles and to use innovative, easy-care solutions which made it affordable and environmentally sustainable. After an 18-month design phase Ms Hunt brought builder Gransden Construction on
board, creating a tight-knit team — with the owners — which would work tirelessly together for three years to bring Bedfordale House to life.
“This project was an amazing experience for all involved,” Ms Hunt said. “A stunning site, engaged and trusting clients, a brief and budget that were aligned, an enthusiastic consultant team, and a dedicated, outstanding builder — altogether the perfect project — a gift, really!”

The home — a blend of stone and timber — is made up of a cluster of single-level, northfacing pavilions surrounding a larger pavilion. The central pavilion contains the main living spaces with one satellite pavilion devoted to the stunning main suite, another to functional areas, another to an indoor lap pool topped by a stunning and painstakingly created galaxy of twinkling stars, and another to a self-contained two-bedroom house and office. Each internal space is elegant and uncluttered, designed with minimal furnishings to convey a sense of calm and retreat. Oversized shoji doors provide smooth separation between spaces and become a feature in
their own right.
Functional elements are hidden from view, such as retractable fly screens in the transoms. Timber ceilings raised in some places delineate spaces, while the boundaries between indoor and outdoor spaces have been blurred to create a sense of airiness and a tangible connection to nature.
“The whole house is about engaging with nature and trying to bring nature in,” Ms Hunt said. “Nature is encouraged to gently enter and retreat as pavilions open up, transforming exterior spaces into ‘roofless rooms’ and capturing the entire landscape within the domestic sphere.”

While the 1000sqm home was being built, the Wheelers spent years rehabilitating the surrounding land, flushing and unblocking a degraded creek which runs through the property and creating ponds, dams, waterfalls and landscaped areas which complement natural bush.
Gransden Construction director George Allingham said the home, cut into the hillside to minimise noise from nearby Albany Highway, had been built with “honest and durable” materials. During the early stages of construction the team discovered giant boulders beneath the ground.
A plant was brought in to crush rocks on site for use in multiple facets of the build — from a curved pitched wall at the rear of the house to landscaping throughout the property and in the internal and external rammed earth walls. A huge undercroft area houses a service zone for the
electronic control systems, hotwater system and under-floor air conditioning throughout the home. The house also has integrated 20kva solar panels flush mounted into the Canadian slate roof and is self-sufficient in water supply and sewage disposal.
Ms Hunt said the home demonstrated that the quiet integration of extensive passive and active environmental solutions in thoughtfully designed, sensitively built, lowenergy, sustainable structures could display elegance and “an openness to nature that appeals to the mind and purse as much
as to the eye”. “The whole project shows how with a really good team of
architect and builder you can get a really outstanding outcome.” Mr Allingham, whose company specialises in exclusive luxury homes, said the home was world class and had been a pleasure to work on.
Every element had been carefully designed and created, with as much time as was needed taken to get it right. “Everything about it this home is unique and bespoke,” he said. “It’s best home we’ve ever built.”
As seen in the Weekend West | November, 2014
