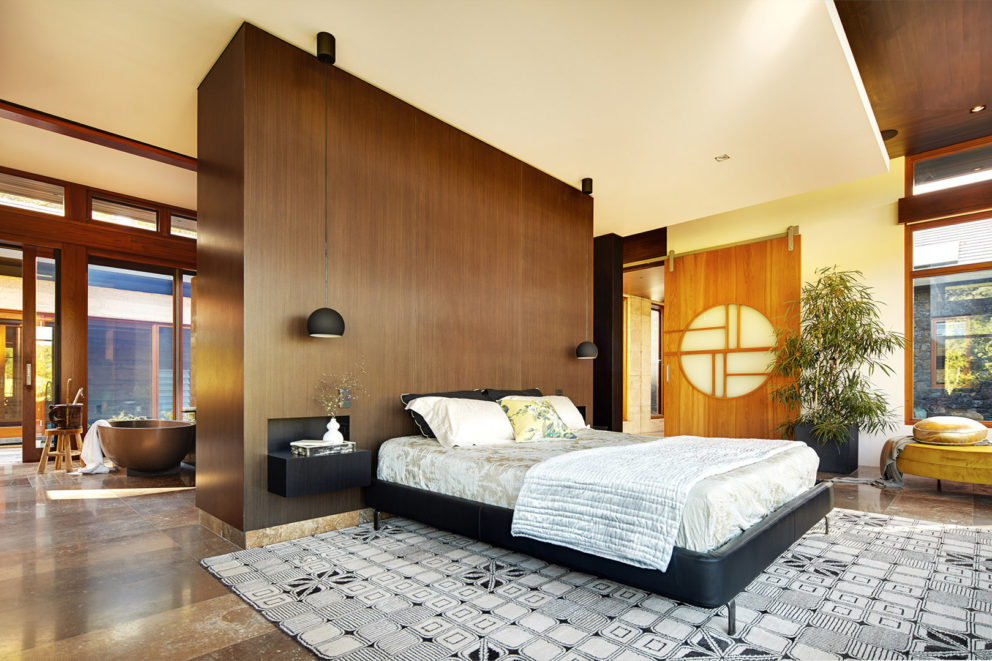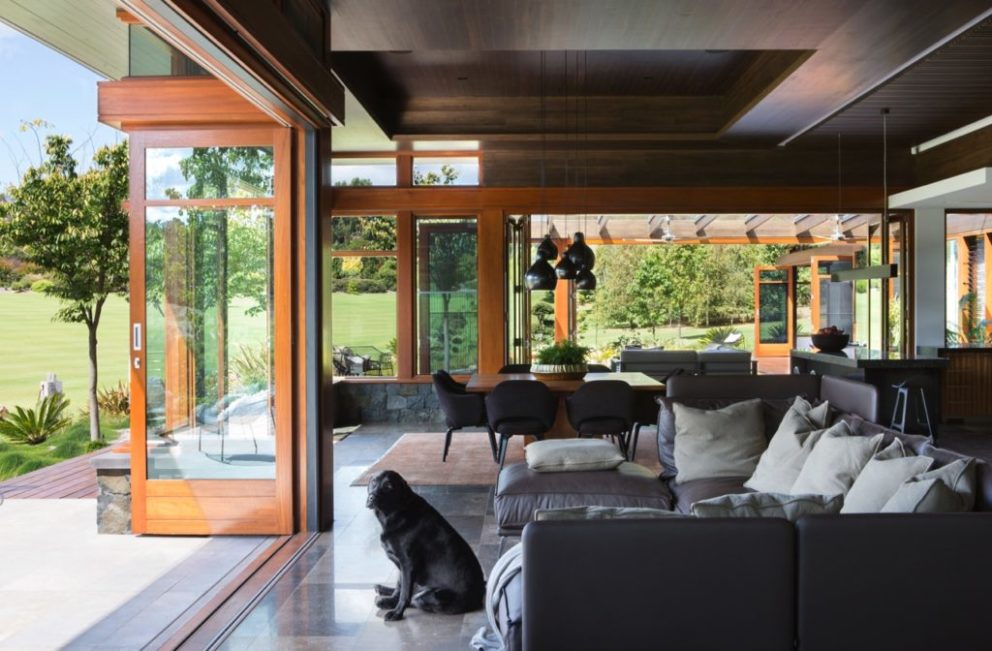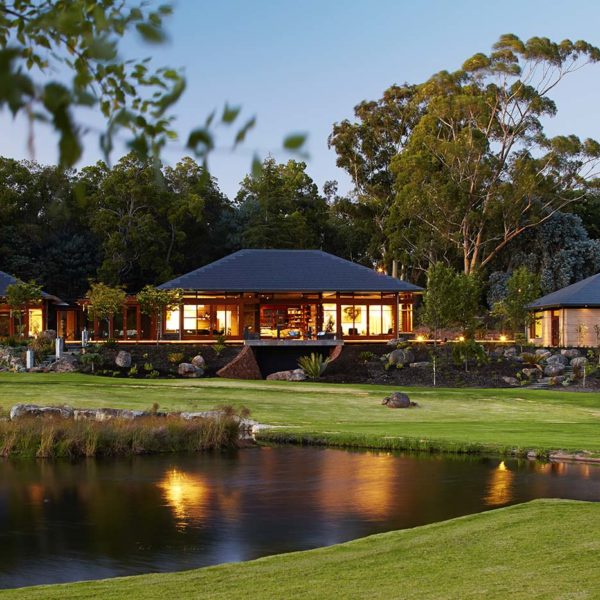The story behind the Perth property named Australian Home of the Year is not just one of a couple’s desire for luxury, but of their determination to live out the rest of their days together.
At the Housing Industry Association Awards ceremony on the Gold Coast on Friday night, West Australian builder Gransden Construction took out the top award as well as Australian Custom Built Home of the Year for the house in the Perth Hills suburb of Bedfordale.
Retirees Tena and Terry Wheeler spent a decade buying up 10 lots to accumulate the 20 hectares – on which they would build their “forever” home.
The architect planning began in 2009 and the building in 2011, finally completing in 2014.

Builder George Allingham said the couple had a vision of a house inspired by the Japanese architecture they loved, but also one they could stay in for the rest of their lives.
The result was a pavilion-style home comprising five ‘pods’; the first being the main ensuite, and the second the kitchen, living area and a second bedroom designed for one of the couple to move into should they ever require nursing care.
“He was glad to finish, but I’m sure he was proud of the job,” Mr Allingham said.
The “pods” were connected with wide passageways designed to be universally accessible should they need to be, he said.
All the floors, inside and out, were designed to be flush with each other, with no steps or joins that could one day hinder a set of wheels.
Mr Allingham said the 1000sqm house was “jaw-dropping,”.
“It’s a large house but it doesn’t feel particularly large – it nestles into the block. The architect said it ‘touches the earth lightly’,” he said.
“All 50 acres of the grounds are landscaped, it’s pretty impressive – they took out the old orchards and paddocks and replanted everything.”
He said the Japanese style flowed from the inside out, with the koi ponds and sculptured gardens wrapping around the house visible from every window.
Every inch of the 20 hectares was landscaped, with the Japanese influence fading further away from the house to blend with the bush with mass plantings of Australian grevillea and bottlebrush.

Inside, there are few soft furnishings – architect Suzie Hunt said the uncluttered interior “resonated calmness” and allowed the building’s “bones” to become the decoration.
“Traditional separation of spaces is replaced by bespoke cabinetry, sliding shoji screen walls and detailed ceilings,” she said.
She said the home gave the Wheelers control of their own future and its ability to accommodate onsite nursing was reassuring and reduced future pressure on family and the aged-care system.
Sustainability has been another watchword, with the house fitted with rainwater tanks, a waste treatment unit, solar panels, solar hot water, shading devices, ceiling insulation, low-energy glass, LED and fluorescent lighting and an east-west siting to capture prevailing winds.
Laterite boulders excavated during the earthworks stage were crushed and recycled to form rammed earth walls, landscaping gravel and rock walls around the rear of the property, and the house is full of sustainably farmed timber, including teak, ironbark and New South Wales spotted gum.
At least 250 tradesmen were involved in its construction over nearly three years and the earth and stoneworks took nearly a year on their own.
The Wheelers even attended fortnightly site meetings, usually reserved for just the builder and architect.
“Everything is bespoke, nothing is off the shelf, it’s all custom-made for that house,” Mr Allingham said.
“[The Wheelers] are ecstatic, they’re very proud of it … she said, when someone asked about her favourite part of the house, that it was whatever part she happened to be standing in at the time.
“The house and the teamwork involved was something special … we worked well with both the architect and the owner and the better the team the better the result.”
The results speak for themselves, with the latest win building on HIA qualifying awards for best home and best custom built home in Perth, then Western Australia in 2014.
The house also won the inaugural HIA People’s Choice Award 2015, the Master Builders’ Association Most Liveable Home Award WA 2014, the Australian Institute of Architects Award for Residential Architecture (Houses – New) Award 2014 and the AIA Award for Interior Architecture 2014.
The other finalists for Friday’s award included another WA company, Giorgi Exclusive Homes, which also won Australian Apartment of the Year with its high-ceilinged open-plan apartment layout.
Also representing WA was Rebecca Rossi, winner of the Australian Business Partner of the Year for her administration work at Osborne Park-based Ultimo Construction.
Click to view the story in WA Today.
