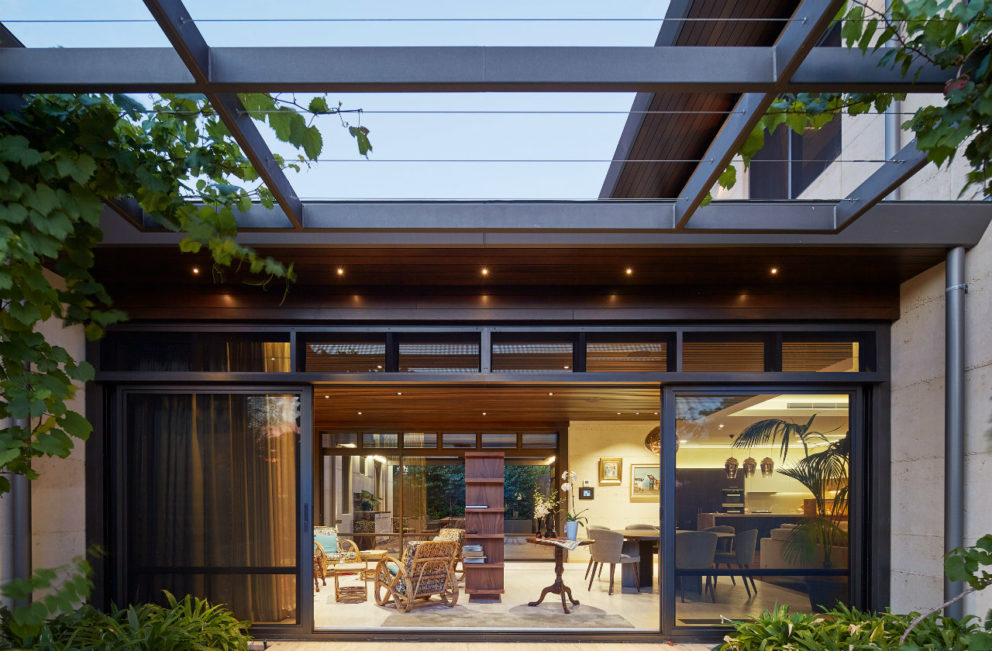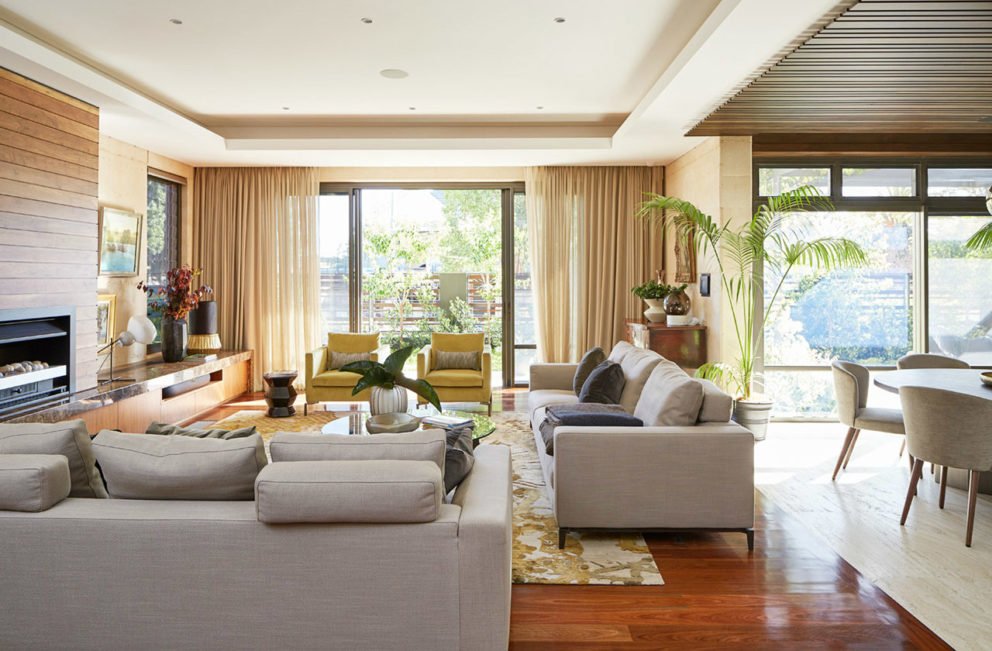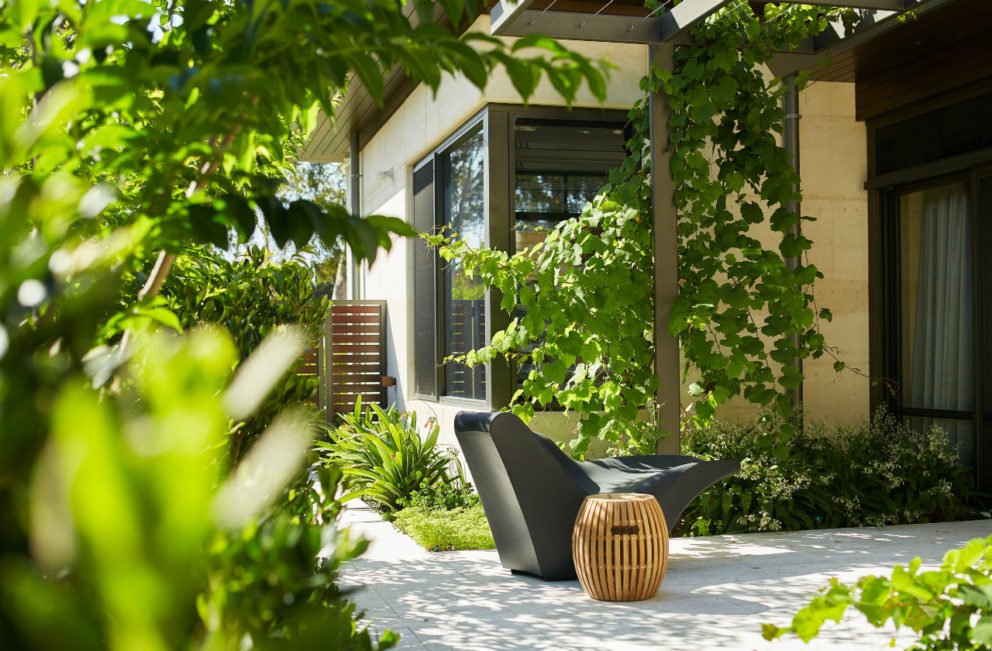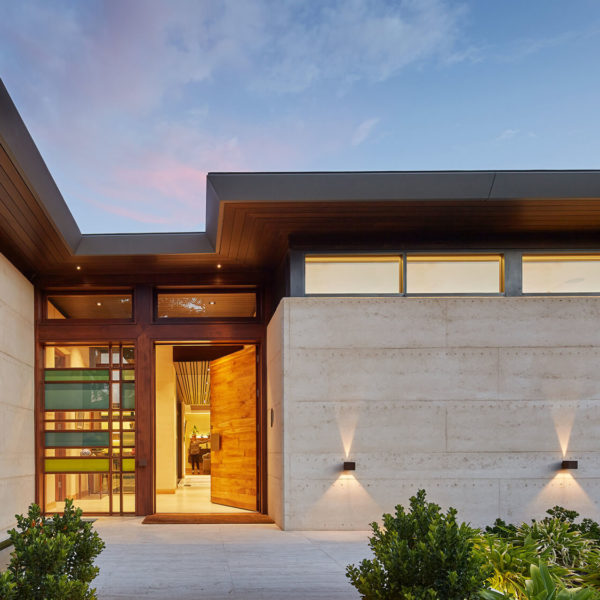In our practice, we’ve worked on several houses for our adventurous older clients. Our River View House was different because as well as being their last house it was their first ever new home build.
For my clients, the appointing an architect was much like picking a high school for your first born. Once we were chosen these clients invested their trust and invited us into their lives.

Creating Family Memories
My clients had lived in a traditional dark Dalkeith home for most of their married life as they raised five children. Their extended family of twenty-one were spread across the world. It was my client’s dream to build a home that was flexible enough to accommodate large family gatherings for an extended period. This would be a place to create precious memories with their eleven grandchildren.
Starting Point
Our clients purchased a 1000sqm block with an interwar house in Dalkeith. The site is bounded by two roads and a lane. There were potential views from the first-floor level.
Gathering Extended Family
The brief was to design a home that would accommodate two older people and have the capacity to house an additional eight to twelve extra people staying for a couple of weeks. There may also be extended family gatherings bringing together up to twenty people.
The main kitchen dining and living area were to be open plan, with a variety of sitting areas connected to nature, warm and light throughout the day, a fire, retractable TV and with views to the pool for parents and grandparents.
They wanted a home that was robust enough to be able to handle grandchildren at play while remaining an elegant and calm place to gather the different generations together.
Accommodation for visiting family required separate access, kitchen, bathroom and living space with bedrooms. It was important that the visiting family had privacy yet stayed connected by easy access to the main entertaining area. My clients wanted to be able to lock off this guest suite when not in use.

Independence In Ageing
Importantly the guest suite had to be flexible enough for future carers. This capacity would enable my clients to remain in their own home for as long as possible.
The main home bedroom suites were designed to be similar to ensure that if one is unwell and slept in the second room, they could be attended by the other. It was important that both rooms were fitted out to the same quality for respite or rehabilitation if required. These rooms needed to able to accommodate aged care access requirements. The lift was to be wheelchair friendly.
Long Term Family Investment
My clients wanted their property to be a long term investment for their children. It was important the design was appropriate for sale within the local market and was future proofed for the next owner’s life journey.
Respect for Local Heritage
My clients wanted a contemporary home respectful of Dalkeith’s heritage. They did not want a large monolithic structure like many in Dalkeith, preferring something more understated. The new home also needed to reflect their life journey and sit comfortably with their collections antiques and artwork.
Sustainable Architecture
It was important that the home offered financial and environmental sustainability in its design. The passive solar design ensures the house captures cooling breezes and is warm in winter and cool in summer. Robust and durable materiality selections ensure less maintenance. The house has 7kW of PV.
In collaboration with HALO lighting, we designed the lighting with sustainability, functionality, safety and security in mind. LED light sources were used throughout including sensor LED’s in bathrooms and externally for security and safety.

Connection to Nature
Our design incorporates two single-storey pavilions to the north connected to a two-storey pavilion by a glazed living link and courtyards to both sides capturing northern light and the sea breeze. The house sits tucked into a garden. We used rammed limestone and wood panelling and details.
Flow Between Indoor & Outdoor
The blend of architecture, interior design and landscaping have created by a seamless fusion of indoor and outdoor living spaces, gardens hugging the rammed limestone and the colours of the landscape reflected internally.
Palette of Green
We used Imagink glazing in the hues of green and aqua to the louvres on the stairs allowing cross ventilation from the sea breezes off the river. Imagink glazing to the entry statement providing privacy to the lobby. Green touches come from the garden, L’elba mosaics to the pond and pool as well as the Jenny Jones rug.
We loved every minute of this project. Over time you form a close bond with your clients and your building team. We all enjoyed helping these clients realise their dream. Now it’s finished, we miss them.



