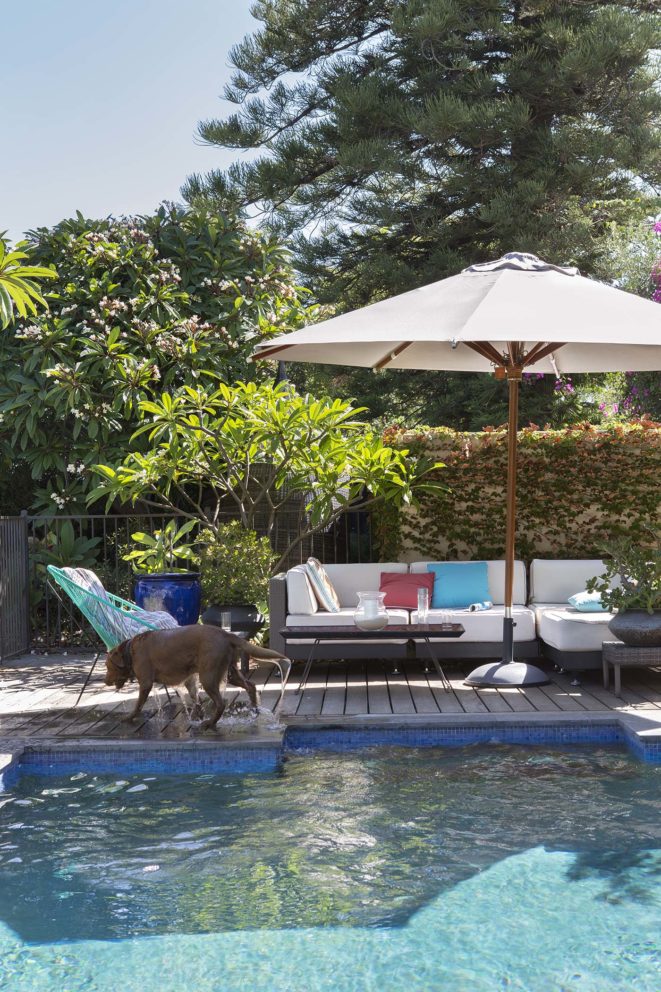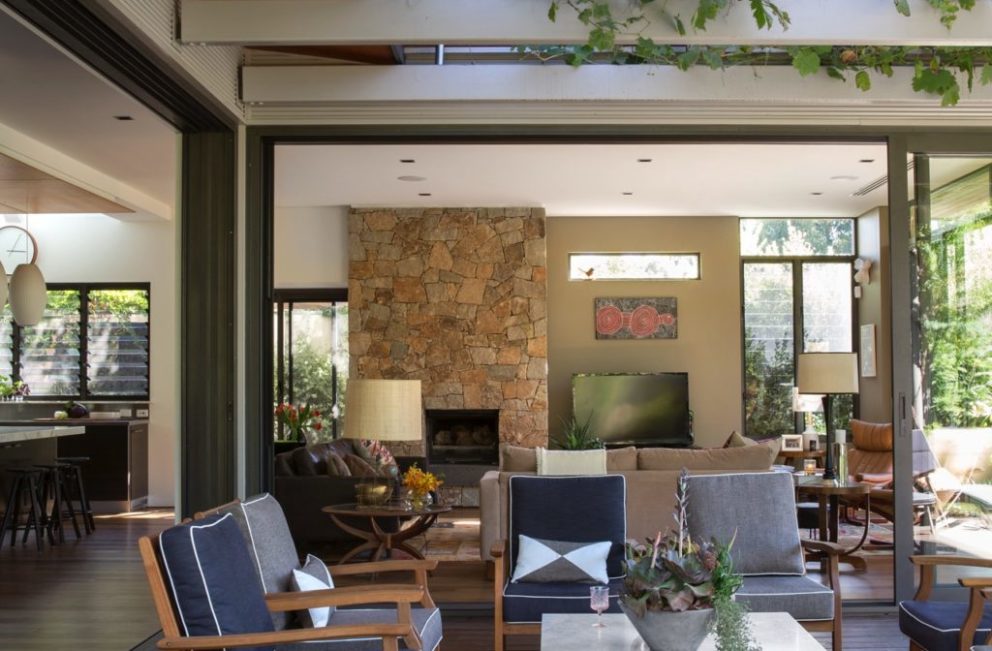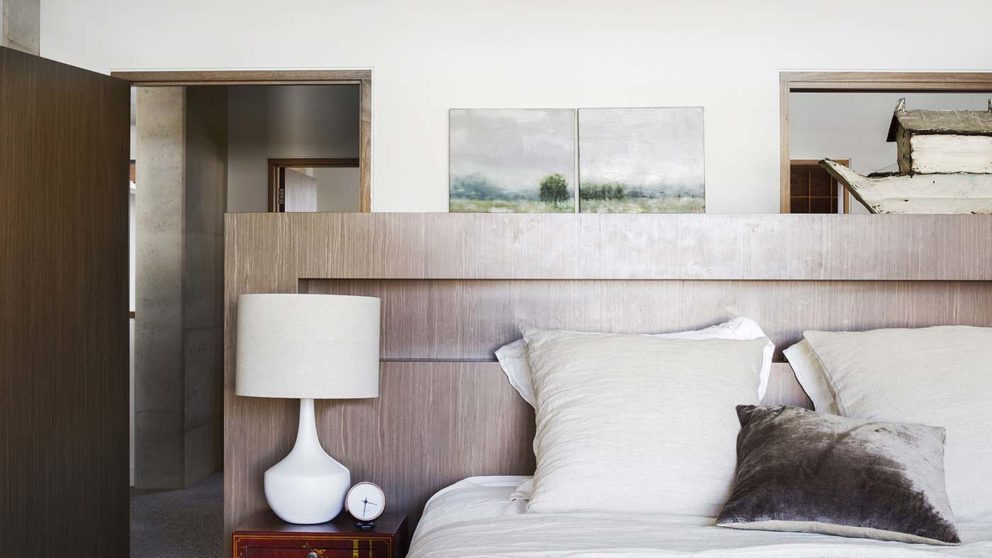When two Perth architects blended their families and built anew, they went big on sunlight, space and casual style.
When Perth architects Neil Cownie and Suzie Hunt decided to build a family home, they knew it would be large. The couple was merging two families, and the property was to be home for six teenage and adult children and two dogs, while also accommodating work and study needs as well as their respective extended families.
After buying a block near the beach in December 2009, they began a fast, budget-driven build, where they decided to express their ideals about living well and experiment with different materials.
“We wanted a beach house that would be a great spot for teenagers, and we wanted each of the children to have the same level of accommodation,” says Suzie, “It was also important for the home to have a relaxed atmosphere. And it needed to be robust,” says Neil. The house, completed in mid 2011, has a timber frame, with a painted brick base at the front. A rammed-earth wall extends through the centre of the home, serving to ground the interior and act as a heat sink when sunlight spills though towering windows during spring, autumn and winter. Off the entrance and cavernous hallway is a home office for Suzie and Neil, with a courtyard that connects it to the street. Further along is the games room, which features noise-dampening acoustic panelling and separate access to the backyard. Behind the wall on the opposite side of the hallway are a garage and laundry.
The hallway steps down into the main living area, where glazing soars up 2.7m. Here, the kitchen, living, dining, outdoor areas are positioned in four distinct zones, while two large sliding doors leading from the living and dining areas seamlessly connect indoors to out.
A hub for the family, the kitchen is appropriately generous in size. The dining table seats up to 12, while the living and outdoor areas accommodate from two to 200 people (the latter having been tried and tested). The pergola is covered by a glass roof and a 75-year-old grapevine transplanted from Suzie’s previous home. The roof protects the area from elements while giving that alfresco feeling. “No one notices the glass roof,” says Neil, who has since used the idea in designs for his clients.
While the ground level is focused on communal living and drawing the family together, the first floor is where the seven bedrooms, study and retreat areas come into play. It benefits from a savvy floor plan wrapped into an earthy materials palette that the architects love.
“Planning is one of the strengths of the home,” says Neil. “Downstairs is all about being together. On the first floor we have the kids’ wing, while our suite is separated via a ‘bridge’ over a void.”
The main bedroom has views to the ocean, while a retreat is tucked behind the en suite and has views of the backyard. Its intent was as a private area for time out, or for the parents to have time alone with each of their children.
Materials and tone – rammed earth, polished concrete, wood – conspire with spatial planning, natural light and an indoor-outdoor connection to give a retreat feel to all areasof the home.
“I love that I come home and feel relaxed. I think that is to do with the size, the light and the connection to the garden. Wherever you are, you are looking at the garden,” says Suzie.
As seen in Australian House & Garden | September 2016
Click to View: House & Garden September 2016 (PDF 6Mb)





