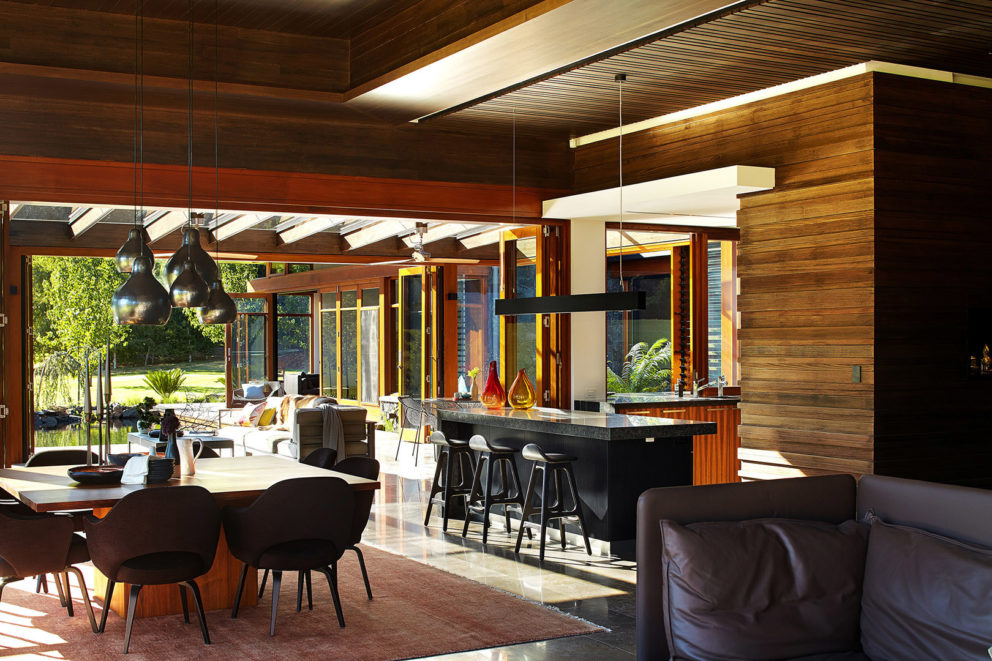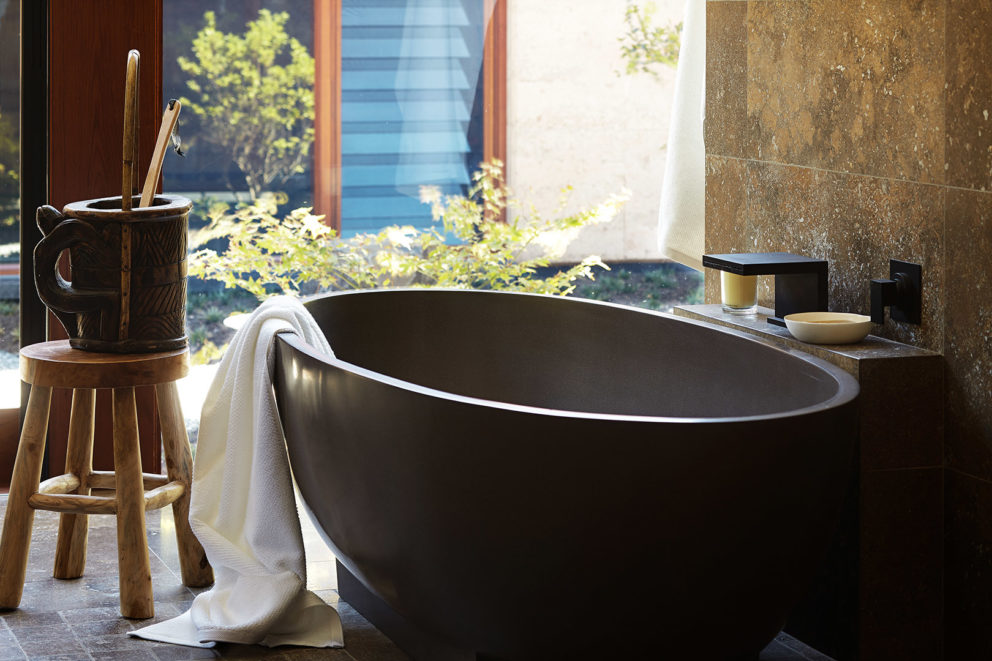What were the key consideration when designing this space?
This home, by WA architect Suzanne Hunt (suzannehuntarchitect.com.au), was built for a couple who wanted a sustainable, tranquil forever home built on parcels land they had bought and patched together over the years. Accordingly, Hunt designed a pavilion-style two-bedroom home with separate, but connected, two-bedroom quest quarters. The pavilions interconnect via curved rammed walls, ponds, courtyards and desks to create a seamless fusion of indoor and outdoor living spaces. The idea of a sanctuary was top of mind during the design. As it was to be their last home, the couple wanted to stay here as long as they could. Accordingly, Hunt designed a single-level home to ensure that they could navigate the house in wheelchairs, enjoy the beautiful landscaped grounds of the projection from the elements, have some privacy when desired while also being able to share spaces comfortably alone, together, or with extended family.

How did wellbeing imperatives impact the work?
Emotional and physical wellbeing were the main drivers of this home’s design. In terms of practical offerings, there is an indoor pool and basement gym, which provide ample opportunity for the homeowners to keep fit in their later years. But perhaps most importantly, Hunt reports that the owners’ emotional and financial investment in ‘their piece of heaven’ has had a positive impact on their health and state of mind. Because it was built with sustainable principles in mind, the home is inexpensive to run and – most importantly perhaps – gives the owners a sense of control over their futures.
Today’s home designs are far more responsive to our needs than ever before; rather than cookie-cutter homes that we need to squeeze our diverse families into, we are seeing more flexible homes that can accommodate different family configurations. This home is a great example; it is designed primarily for this ageing couple, but is flexible enough to accommodate two adult daughters working on site, plus visits from the couple’s large extended family. It can be both small and cosy, or large and expansive. Future-proofing your home is of prime importance. Making sure you can ‘age in place’ as much as possible is key.
To what extent did the owners’ personalities and values shape this space?
This was very much a home designed with these clients’ needs and desires in mind. It’s truthful in the sense it acknowledges both their physical and emotional needs…and responds to the truth of ageing. In terms of authentic aesthetics, the couple’s love of Japanese design is integrated into the fabric of the home via it’s architecture (pavilions and moongates), landscaping (ponds) and the use of honest materials. As Hunt points out, this authenticity goes to the very core of the home. “The building’s bones were designed to be the decoration,” she says. “As with traditional Japanese architecture and design, the construction itself is to be admired internally rather than the applied decoration.” Ambience-wise, the couple told Hunt they wanted a home that had a peaceful atmosphere. It needed to be robust, grounded and to connect with nature, hence the use of natural materials such as basalt, slate and rammed earth as well as wood and stone in warm, natural hues. Open pavilions and landscaped ponds provide plentiful vistas. The home also needed to accommodate their family; two of their four adult daughters work part time, hence the guest pavilion. Supporting them in their old age was also a big part of the brief.

Which design principles supported your decisions?
The benefit of natural light: Natural light abounds in the open-plan kitchen/living and dining area, and concertina doors open the space up to the deck. The use of honest materials to accentuate the connection with nature: Hunt followed many principles of Japanese design. As she says, “In Japanese design, it’s the use of honest materials such as timber and stone that create depth and that renowned sense of calm.” As her practice was responsible for both the architecture and interior design, it was able to use the same sort of materials inside and out, which serves to blur the boundaries between the two. This makes the home feel incredibly serene.
See in Muse Magazine Truth Edition | October 2017


